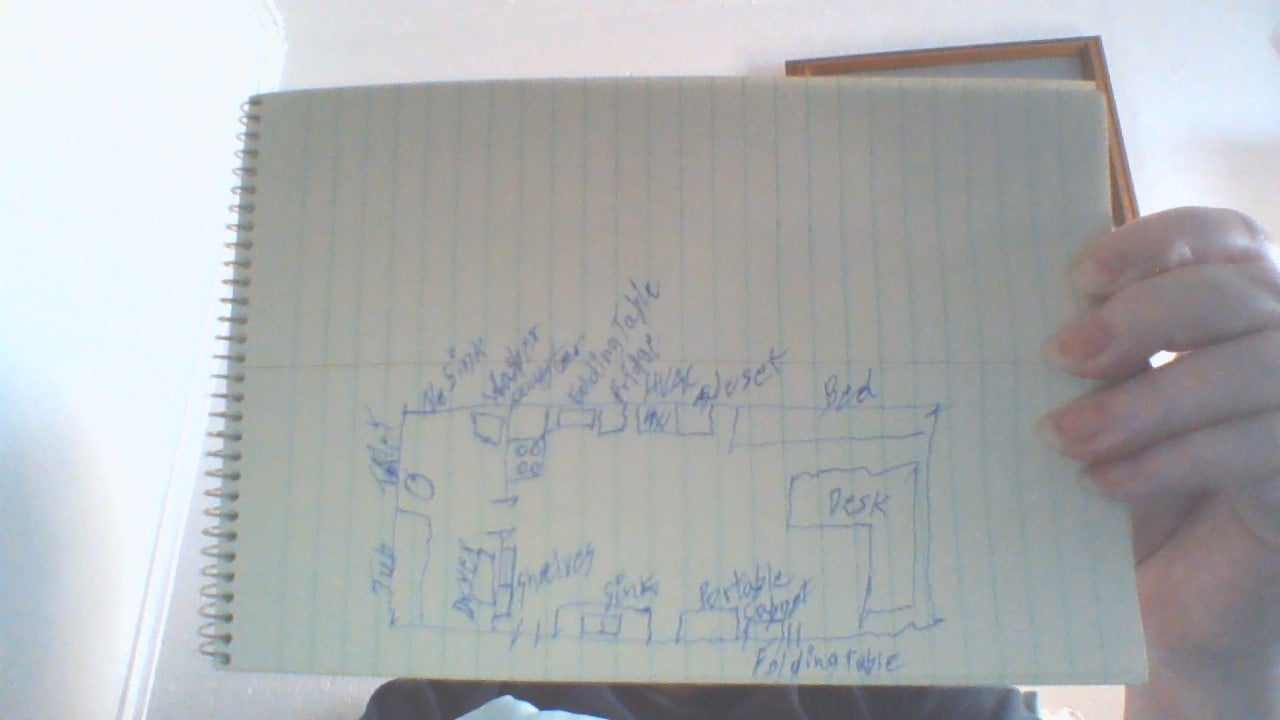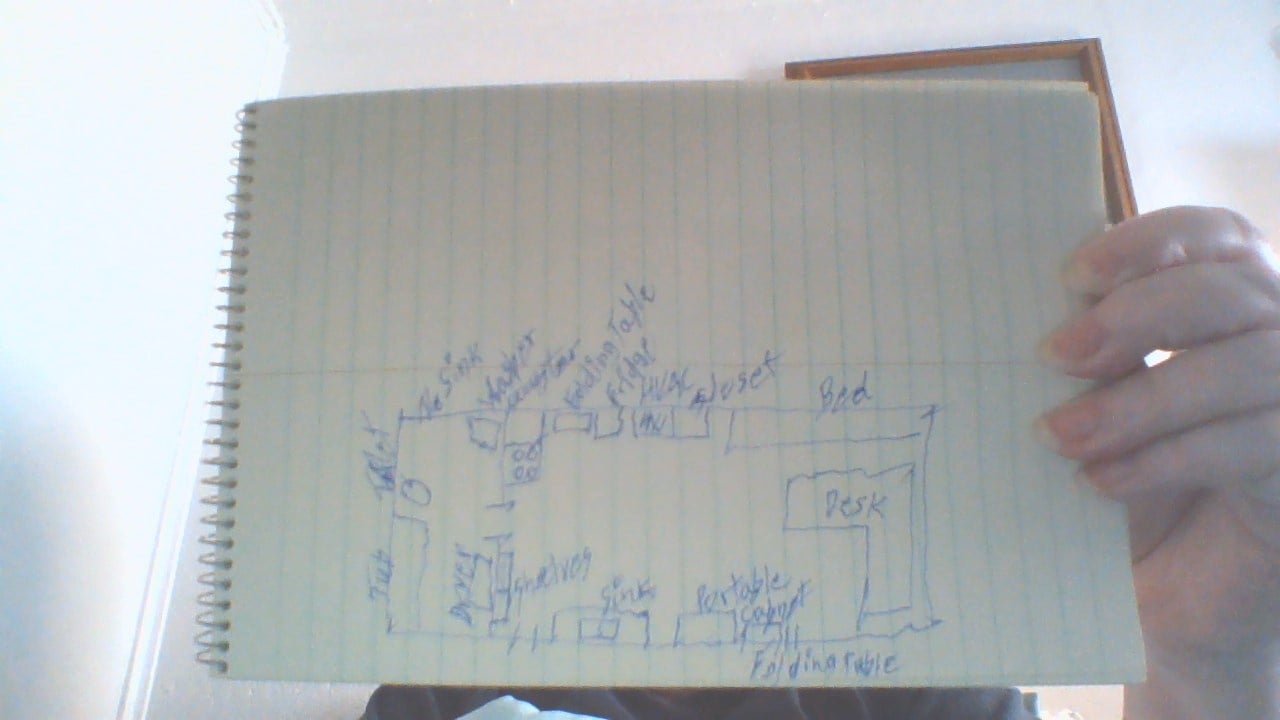I live in a studio house which has my Livingroom, office, & bedroom all in one room that runs right into my kitchen, and then my bathroom which has the only inside door in the house.
It is too cluttered to take pictures of, so just imagine a large rectangular room with one room at one end with a door on it.
The house has 2 entry doors, one right into the combo living/office/bedroom, one into the kitchen which I have blocked with a portable shelf for storage.
I only have the one sink in the kitchen. There is a stove and fridge. I have installed 2 portable folding tables, one in the living area and one between the stove and fridge. I have also installed 2 portable shelves/cabinets, one in the kitchen by the door, and the other by the kitchen counter on the other end of the sink area which I put together as a kit for my microwave and more food storage.
The stove does have a drawer in the bottom for pans, I do have 2 built in cupboards above and on either side of the kitchen sink area and there is storage area under the sink and kitchen counter. There are also 3 small shelves at the opposite end of the kitchen counter from my microwave cupboard.
I have one very small closet with one shelf on top, which I hang some of my clothes in. I also purchased a foldable padded seat chest that sits at the foot of my bed. However I have very little floor space left since I have been purchasing totes to store my things in that I have no room for.
I will try to add a drawing of my house to this message but if I can not maybe you can get an idea from my description.
Sincerely Roberta Swanson

