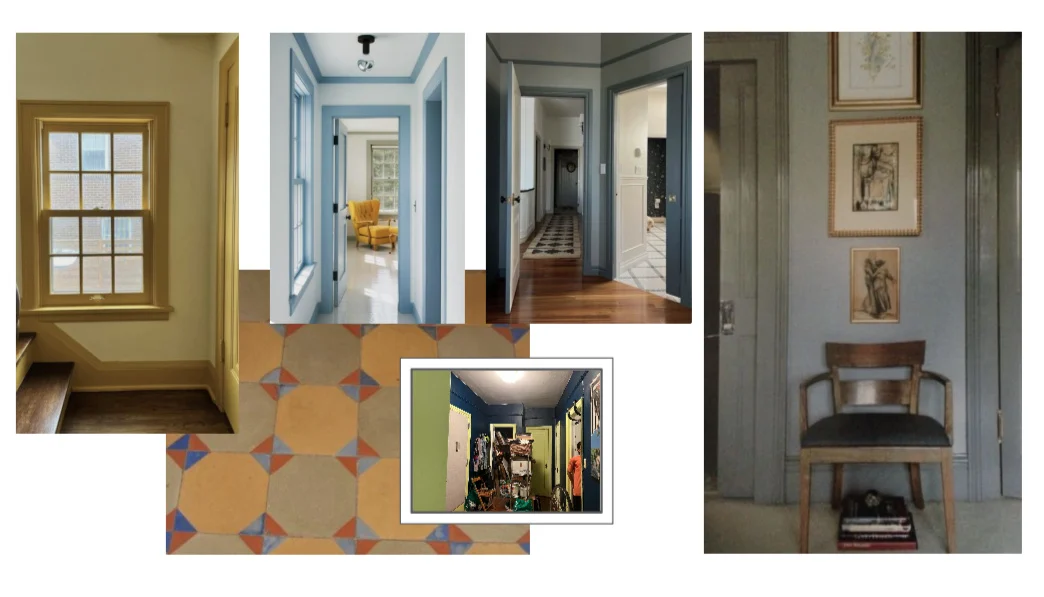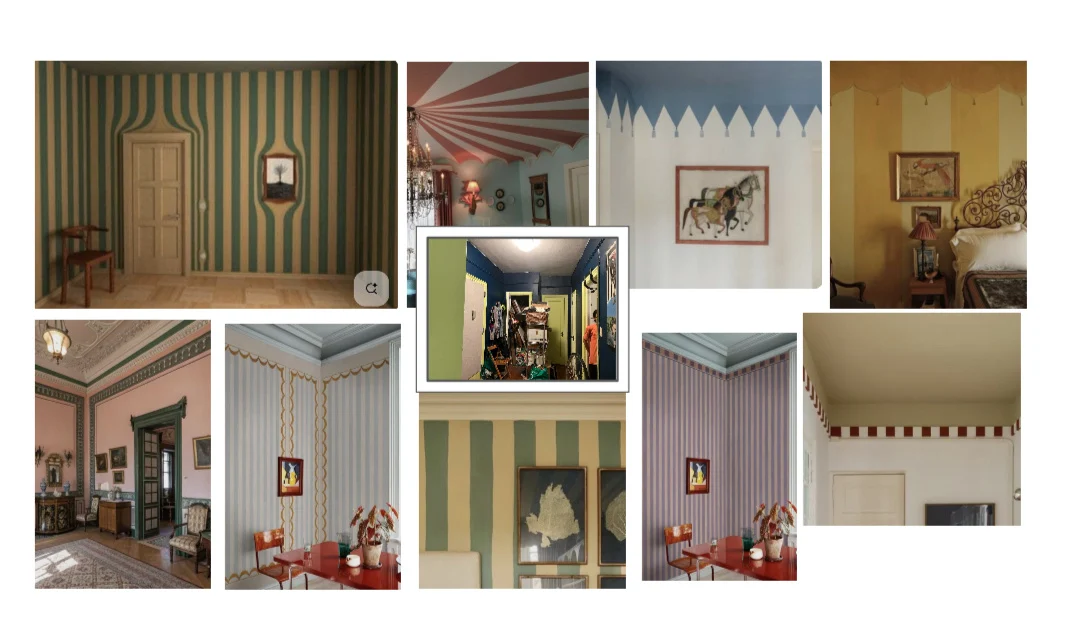Hi everyone. I never realized there was a forum here but i have loved AT house tours over the years!
I am moving into a sublet where i’ve been given free reign to paint — and for a first project i’ve got my sights set on the entry area which is big by city standards but essentially a room of entryways into other areas and no windows. Multiple closets, kitchen, living room, and of course front door. no direct light/windows in the space.
Do you have any ideas? Or any idea of how to pare down the ideas ( see attached for two of the many boards i made about this, lol).
I don’t have a strong sense of where the overall design direction is going besides that my partner and i are downsizing and both have arts/crafts we are passionate about and want to make space for. i want our home to feel special and supportive AND on the practical side i don’t want to bite off more than i can chew re: diy project and have some interesting colors to work with (see the tiny repeating image in the center)
advice welcome - thanks!

